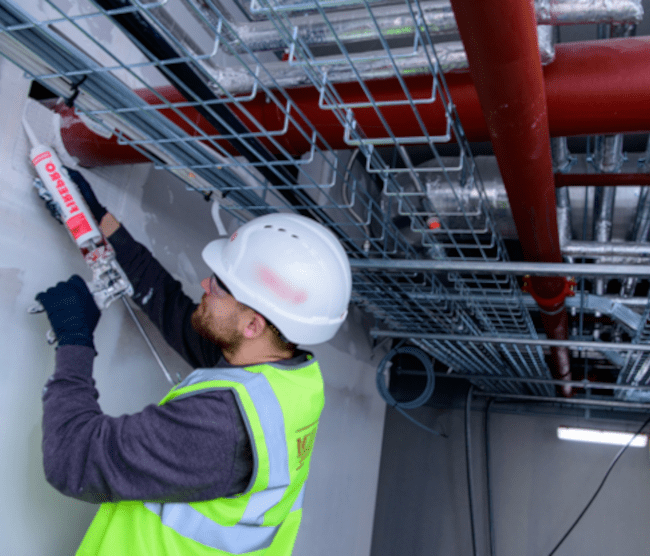FIRE STOPPING
KEY FEATURES OF FIRE STOPPING


Steel Protection: Steel frame structures require a protection coating to allow them to withstand high temperatures in the event of a fire.
There are many techniques and products to retain the integrity of the steel which include intumescent applications that will chemically react in the event of a fire, causing the coating to expand and swell around the steel and protect the underlying material from damage.

Penetration Sealing: Every building in the UK will have penetrations for services to run from various floors & walls. Services include duct work, cables, pipes and ventilation. Where these areas are not sealed, fire and smoke will spread throughout the building. Penetration sealing involves installing tested products to achieve an airtight fire & smoke seal around the gap or penetration. There are many products that can be offered and tailored for each individual penetration such as ablative coated fire batt, pipe collars, intumescent sealants and pipe wraps.

Cavity Barriers: A wide range of buildings are honeycombed with concealed cavities and voids within roofs, floors and walls. Concealed spaces in a building can present a significant danger, however, as they can act as a chimney; providing an easy route for flame, hot gases and smoke to move from one compartment of a building to another.
Cavity barriers ensure each compartment and concealed cavity of a building is sub-divided, preventing the rapid spread of fire from one compartment to another.
WHAT IS FIRE STOPPING?
A firestop or fire-stopping is a form of passive fire protection that is used to seal around openings and between joints in a fire-resistance-rated wall or floor assembly. Firestops are designed to maintain the fire-resistance rating of a wall or floor assembly intended to impede the spread of fire and smoke.
ACCREDITATIONS
HOW DOES FIRE STOPPING WORK?
A firestop or fire-stopping is a form of passive fire protection that is used to seal around openings and between joints in a fire-resistance-rated wall or floor assembly.
Firestops are designed to maintain the fire-resistance rating of a wall or floor assembly intended to impede the spread of fire and smoke.
Firestops prevent unprotected horizontal and vertical penetrations in a fire-resistance-rated wall or floor assembly from creating a route by which fire and smoke can spread that would otherwise have been fire resisting construction, e.g. where a pipe passes through a firewall.
Fire stopping is also to seal around gaps between fire resisting constructions, e.g. the linear gap between a wall and the floor above, in order for construction to form a complete barrier to fire and smoke spread.





















